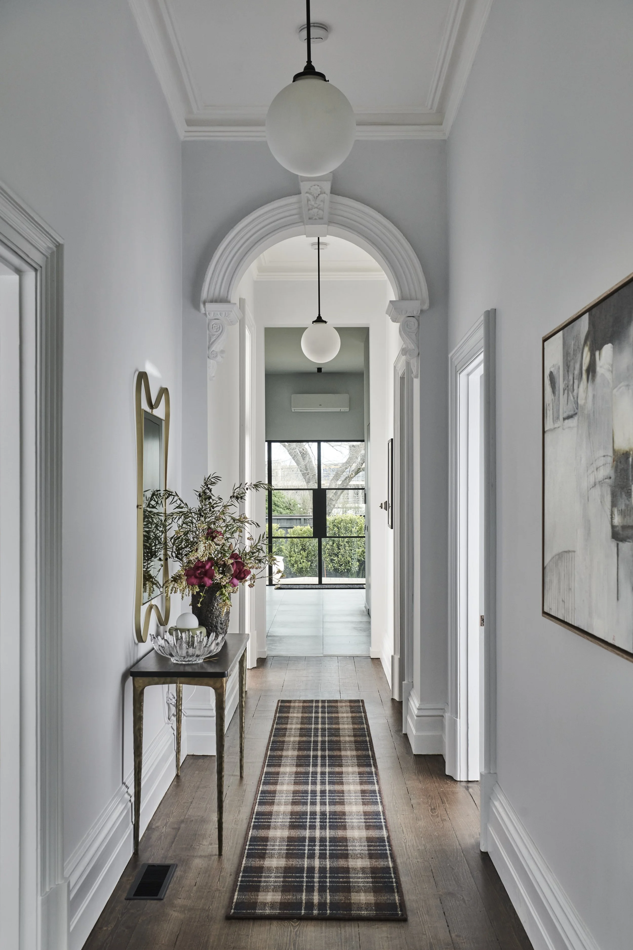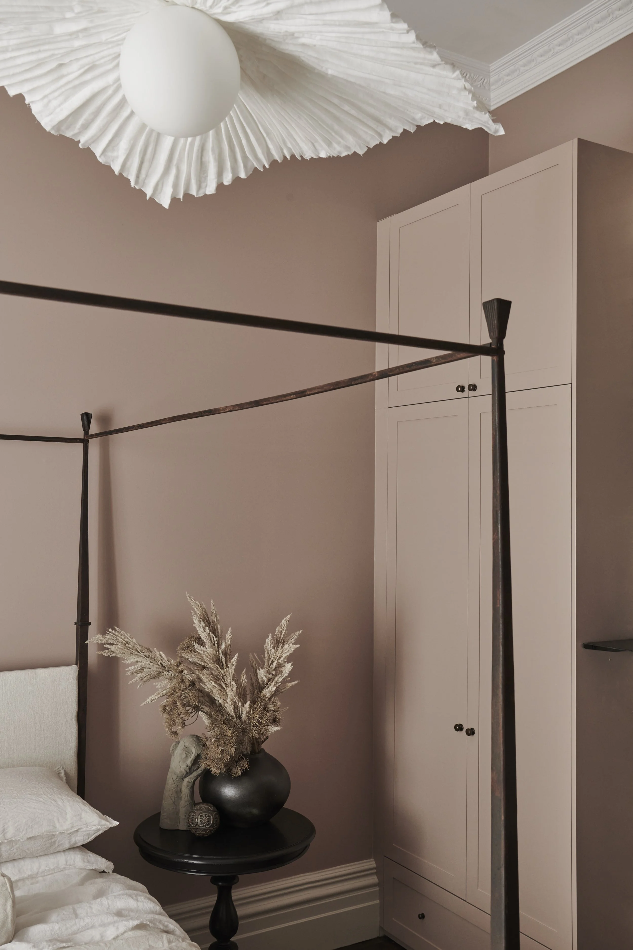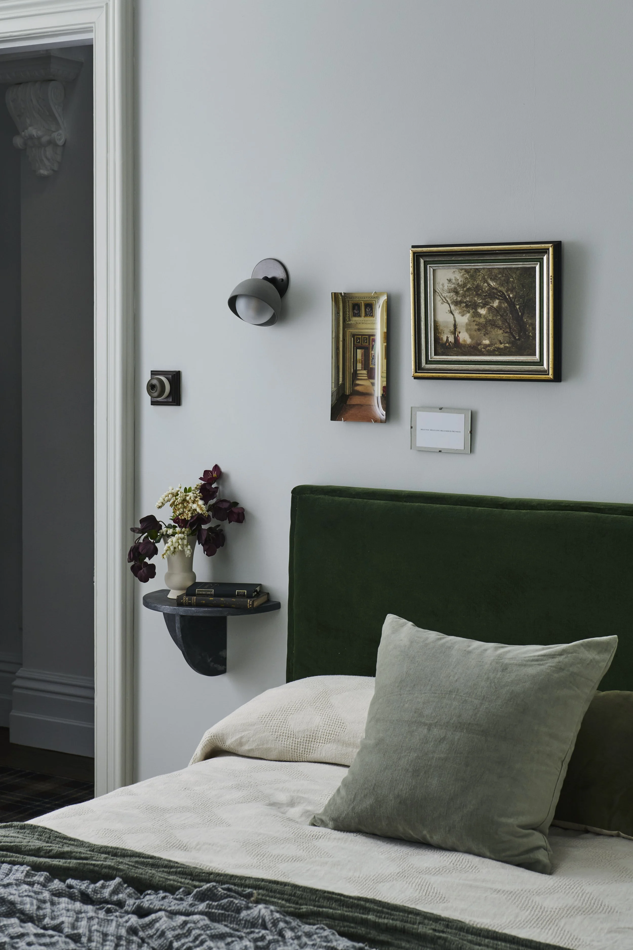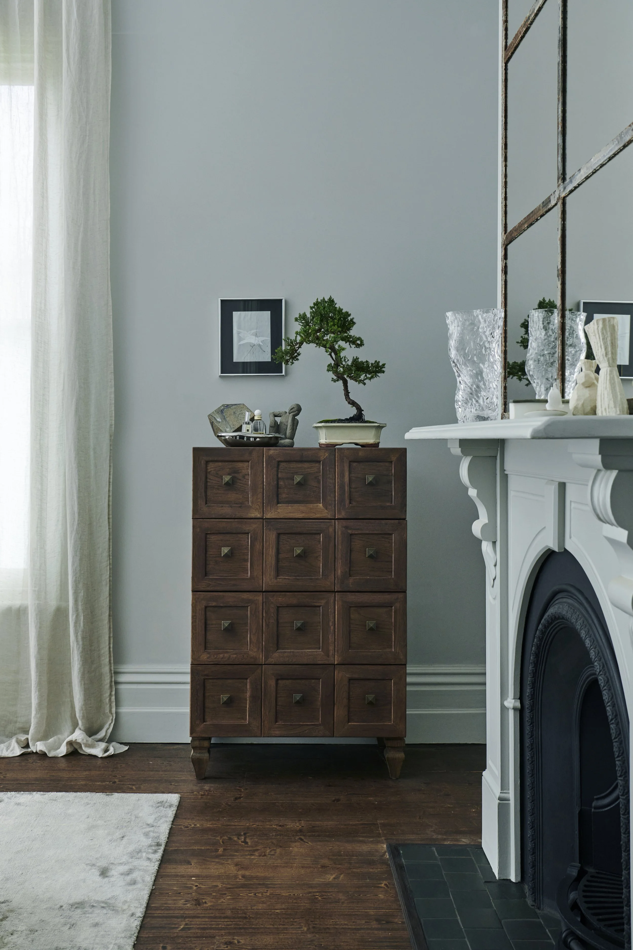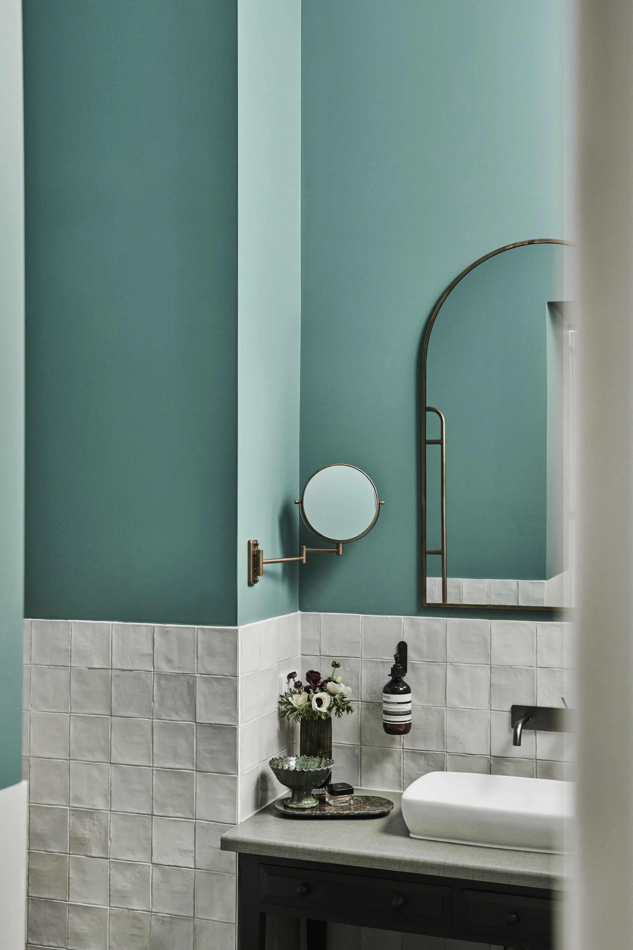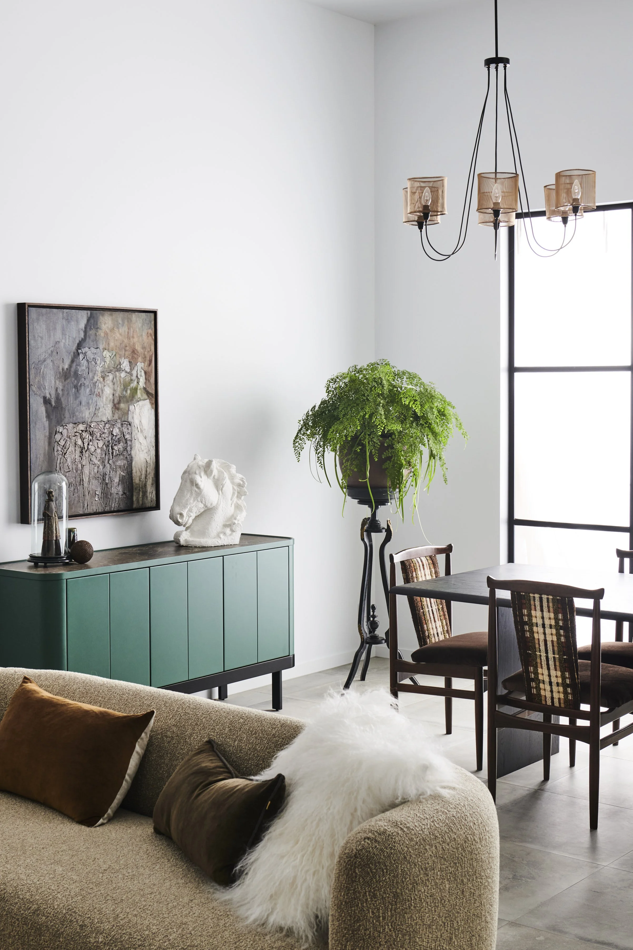
Kilgour Residence I
This projects’ potential was evident from the start. Located in the very heart of Geelong Victoria, the double fronted Victorian home was in close to original condition, though in dire need of some tender loving care.
With a few awkward additions to the back of the house over a number of eras, the front 4 generously sized rooms and central hallway retained their original character features. Essential elements, such as the Baltic pine floorboards, large cedar skirting boards, 3.6 metre high ceilings, Victorian cornices & stunning ceiling roses were carefully restored.
With block size constraints, a modest, contemporary extension was designed with a series of nods to the existing dwelling such as matched height ceilings and retaining an original double hung window. Whilst contemporary elements, such as, a jaw-dropping black steel, double glazed windows spanning the back wall adds a wow factor, whilst maintaining a high degree of sophistication. The open plan living, dining and kitchen has been carefully considered in layout and finishes, giving it an air of grandeur whilst on a modest size footprint.
Each room has been artfully curated with an emphasis on tonal colouring, texture and mood. Many furniture pieces have been custom made as well as a number of pendant lights designed and hand made by the Bartleby team. This attention to detail across restoration, renovation and decoration makes for a home, truly rich warmth and intrigue yet possessing a sensible response to our modern lifestyle.


